Small Works
distant view
near completion: internal view
entrance canopy
near completion: external view
near completion: external view
stair detail
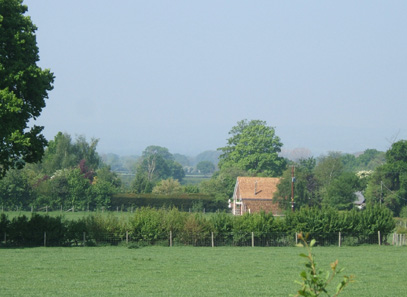
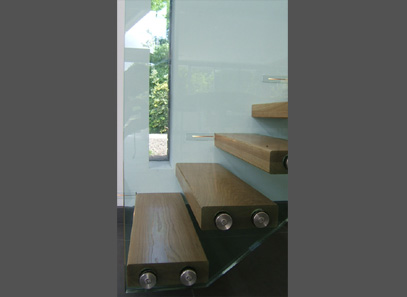
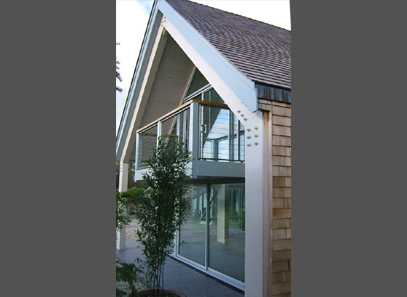
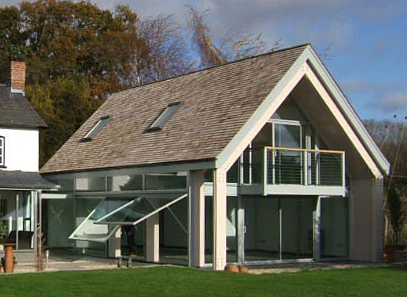
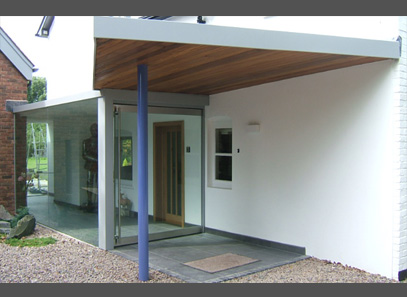
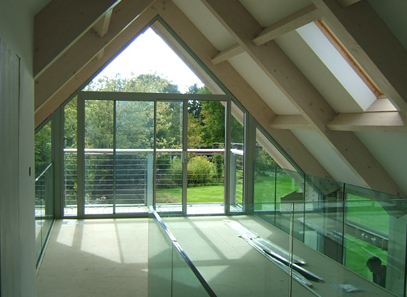
Contemporary Barn
This client's property, in the heart of rural Herefordshire, required a very sensitive design solution to satisfy the strict local planning constraints. After researching the local vernacular, it was felt that the most suitable response was a new timber framed barn structure, fitted out internally as living accommodation. A major feature of the design is electrically operated openable glazing, allowing views onto the extensive gardens.

